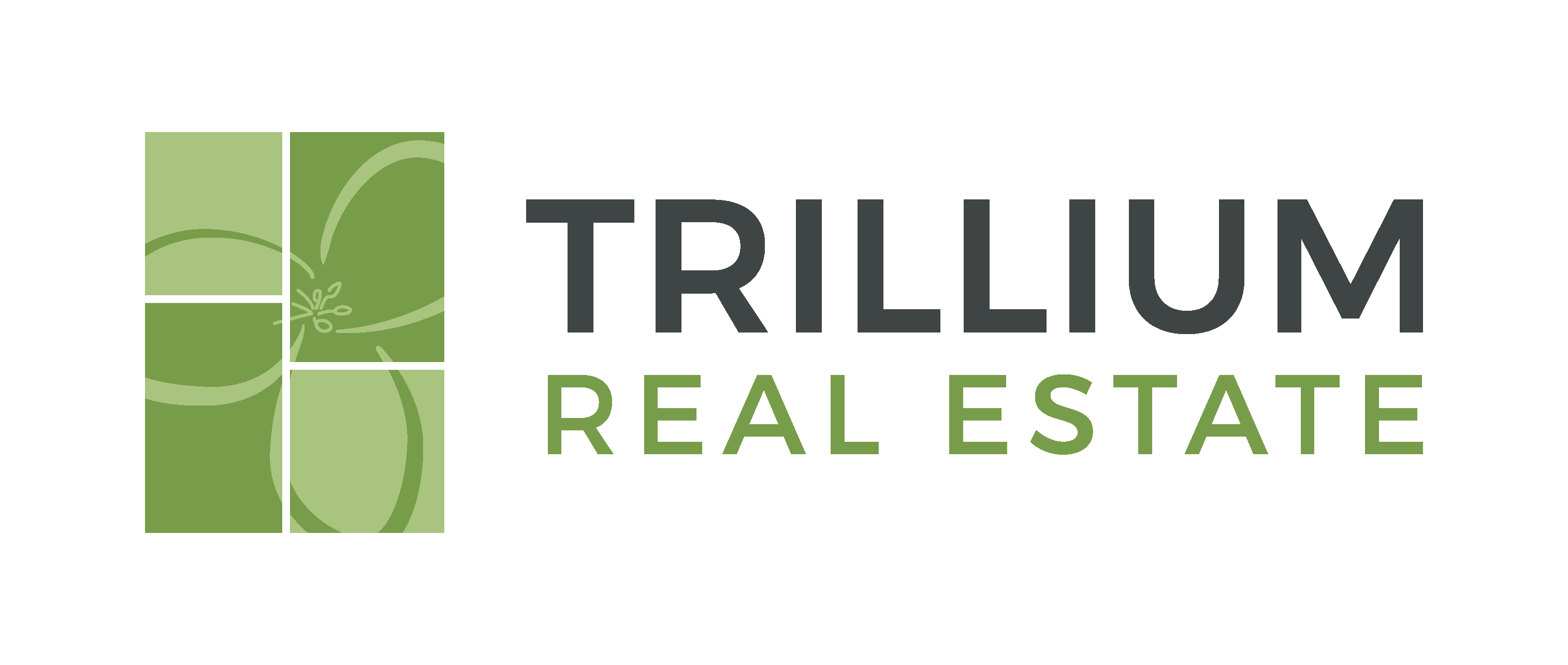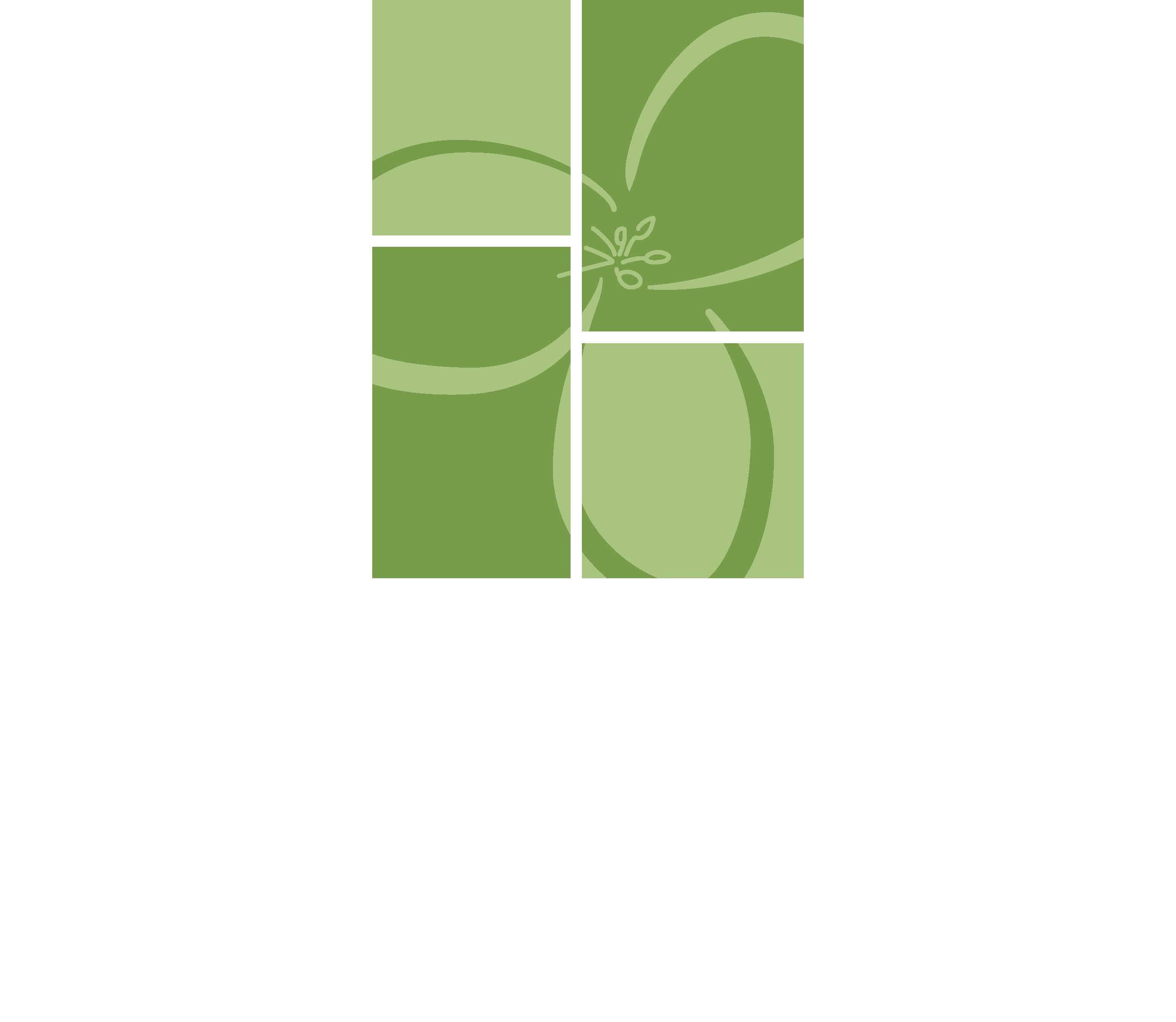Platform
MLS® ID: 3271616
9115 York Crest Drive
Saline, Michigan, 48176
To be built - Custom home featuring a traditional floor plan! Enter to see the formal living & dining room on either side of the grand foyer. The 2 story great room can be seen from the catwalk balcony. A large gourmet kitchen has granite counters & breakfast nook. First floor office & laundry. Upstairs master suite with separate vanities, tub, walk-in shower & two walk-in closets. 3 additional bedrooms & a full bath. This beautiful property is located at the top of the cul-de-sac of a seven home subdivision. Trees line the back & side of the property. Fences allowed. Low York Township taxes & Saline Schools. Quick drive to Michigan Ave/23. Choose your own finishes & customize this layout. The floor plan can be modified to be more open, have an upstairs laundry room, additional bathrooms upstairs & a finished lower level. Choose from our additional plans as well. Pictures reflect standard & upgraded features. Lets start designing your home today! We can help with the land, designing your home, financing, meeting the builder & giving you a value for your present home. Call us to learn about the new construction process. Other homesite available.
Listing courtesy of Casablanca Real Estate LLC
Amenities
- Full baths2
- Half baths1
- Full Baths Range2+ Baths
- Total Baths2.5
- Zip48176
- Office nameCasablanca Real Estate LLC
- SQFT3000
- Bedrooms4
- Property typeResidential
- Zoning typeA1
- School districtSaline
- Year built2020
- Lot size1.54
- SewerSeptic
- HeatingGas,Forced Air
- Tax year2019
- Agent nameErica J. Trossen
- Purchase TypeActive
- HOA fees$ 0.00
- Price Range$600k-$700k
- Square Feet Range2500-3000 sq ft.
- Bedrooms Range4 Beds
- Year Built RangeAfter 2010
- Office ID0301
- Agent ID471505409
Location
Let's chat!
Success!
We will be in touch shortly!
























